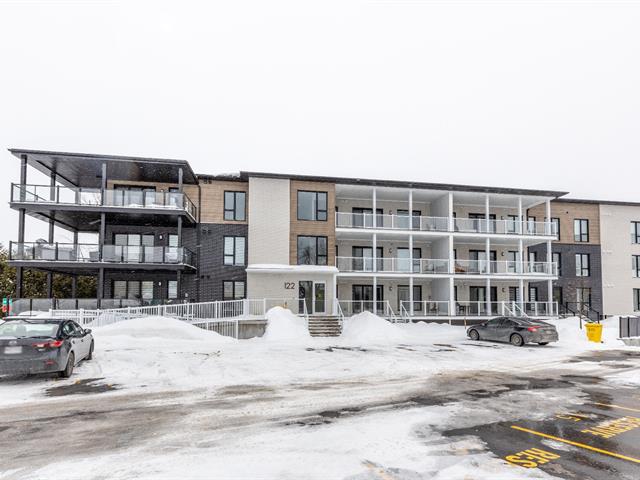
 Hall d'entrée
Hall d'entrée 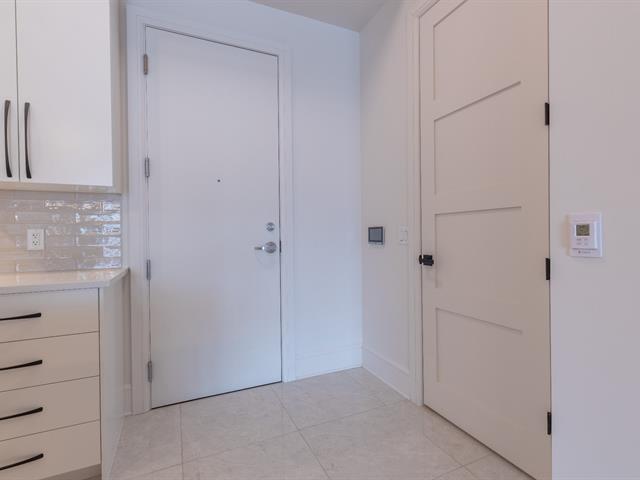 Salle familiale
Salle familiale 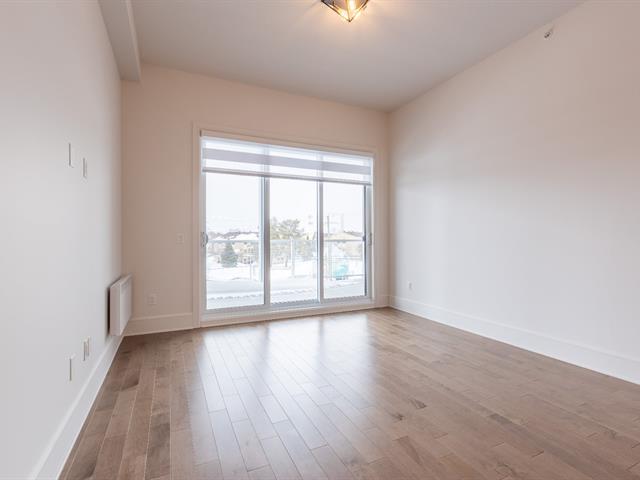 Salle familiale
Salle familiale 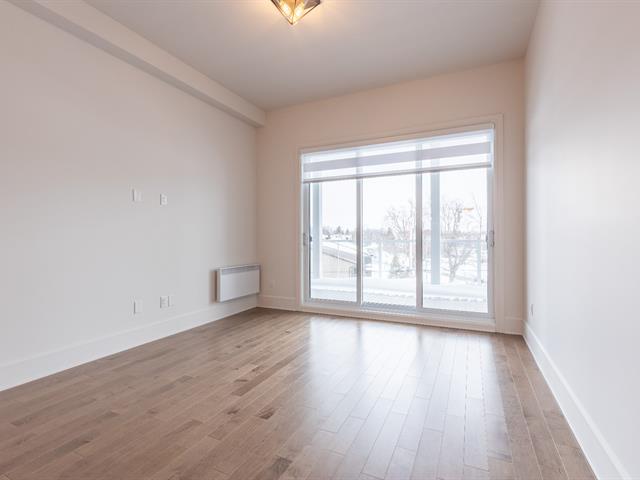 Salle familiale
Salle familiale 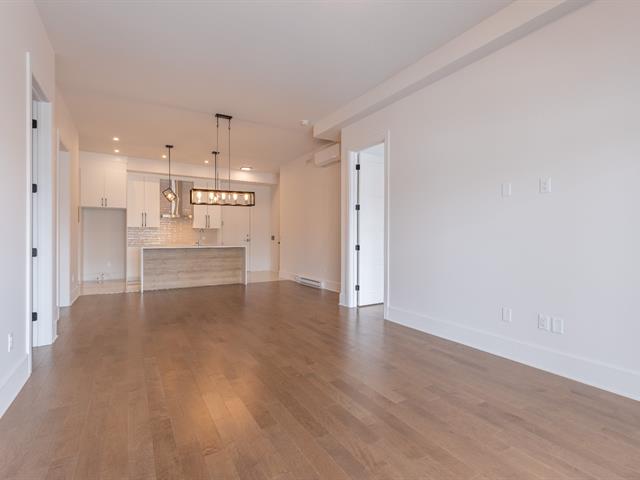 Salle à manger
Salle à manger 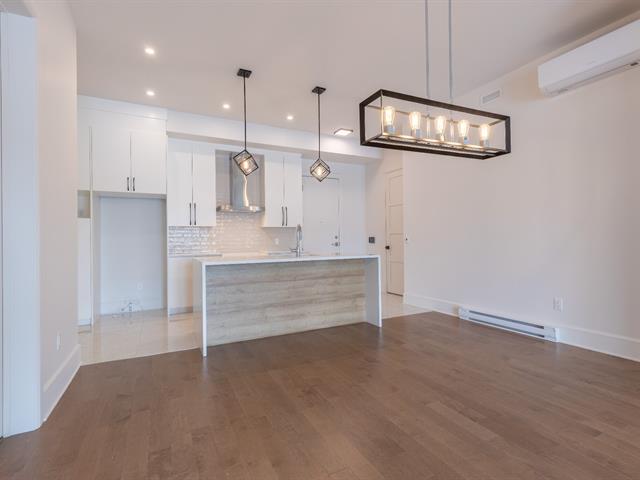 Salle à manger
Salle à manger 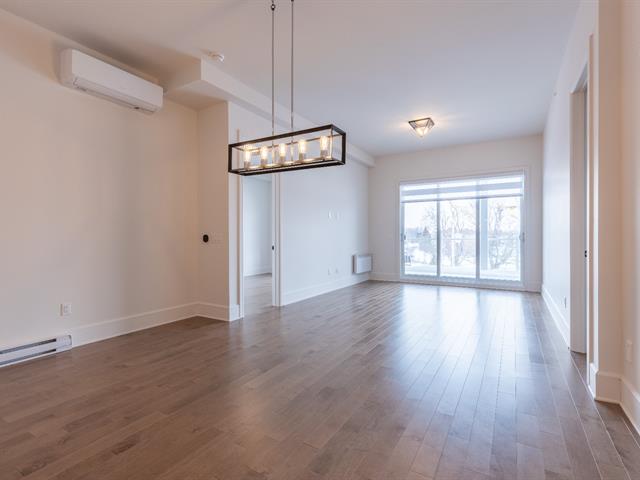 Salle à manger
Salle à manger 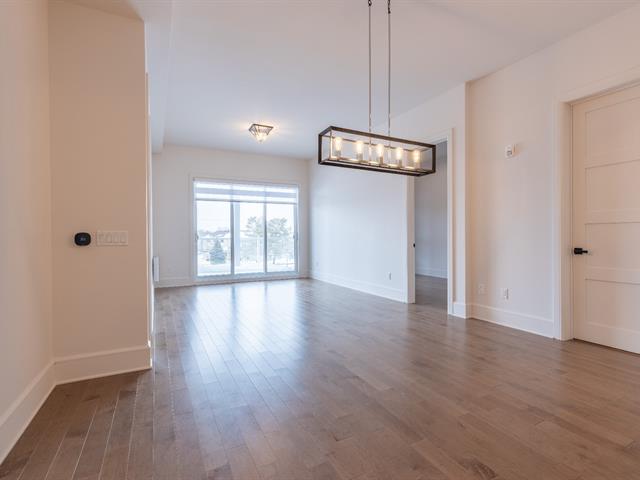 Cuisine
Cuisine 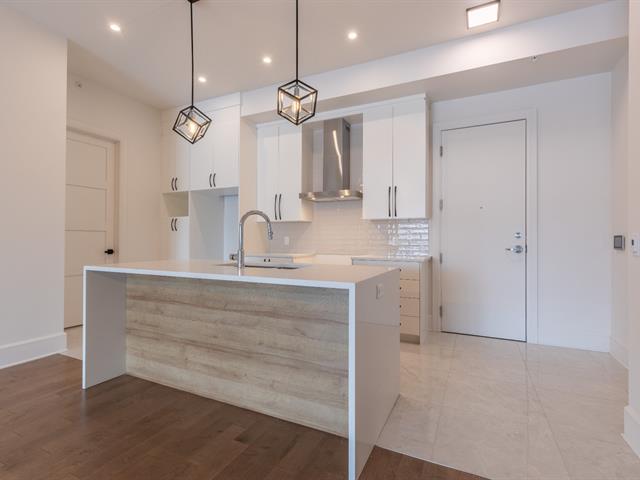 Cuisine
Cuisine 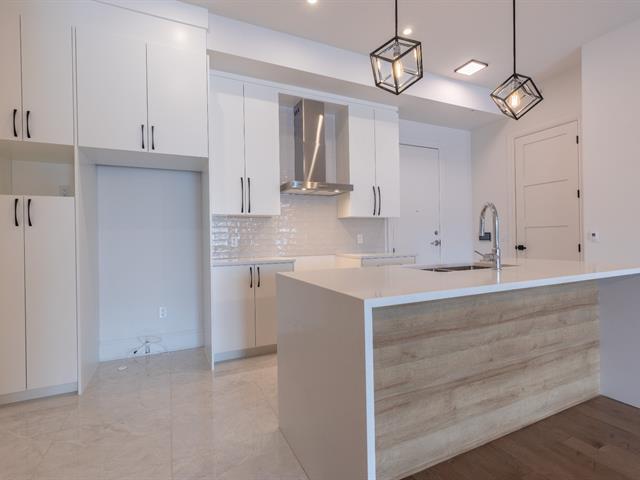 Cuisine
Cuisine 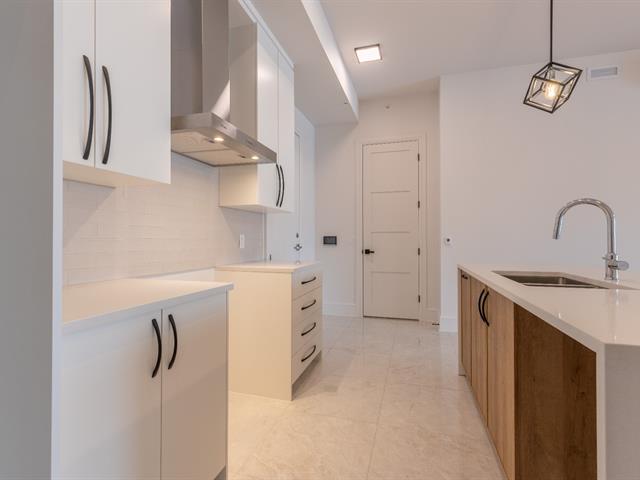 Cuisine
Cuisine 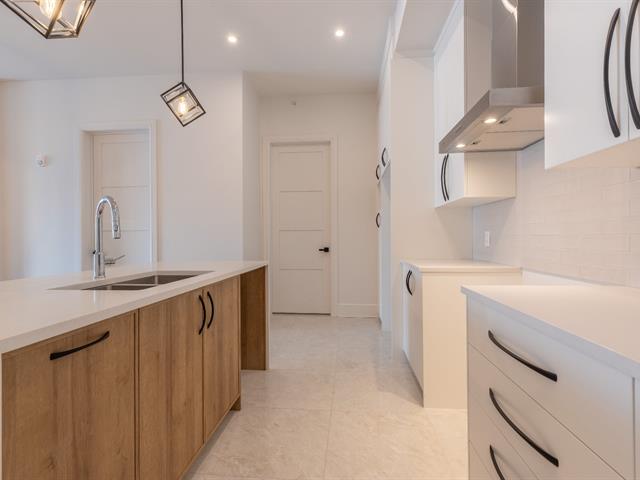 Cuisine
Cuisine 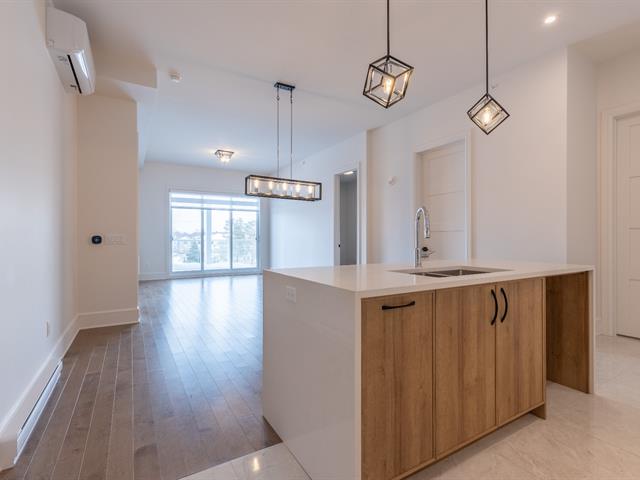 Chambre à coucher principale
Chambre à coucher principale 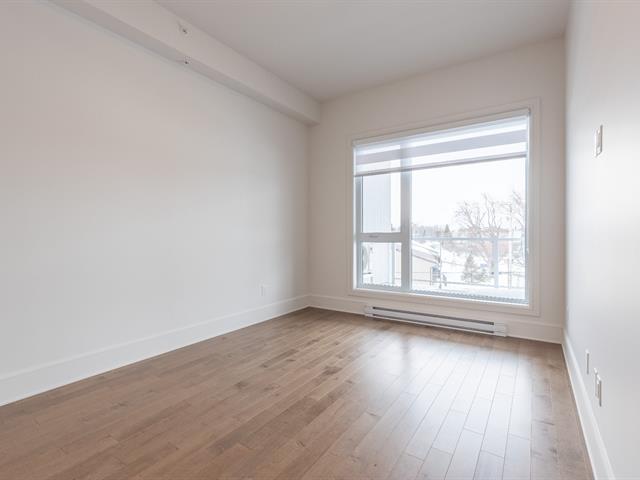 Chambre à coucher principale
Chambre à coucher principale 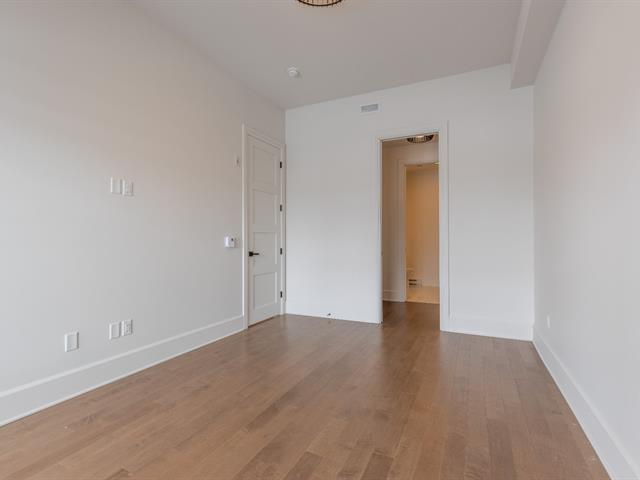 Penderie (Walk-in)
Penderie (Walk-in) 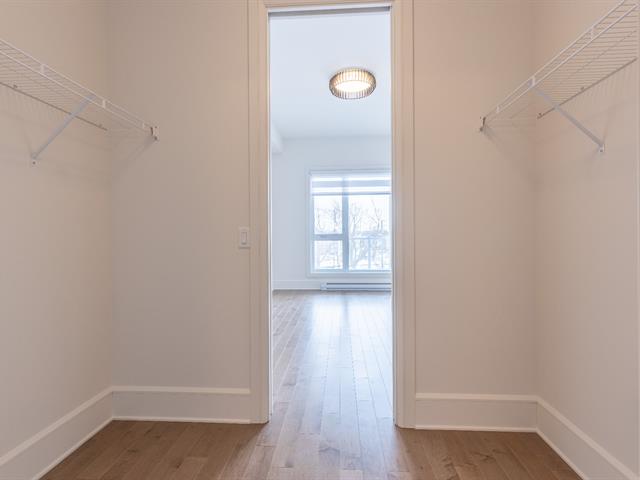 Penderie (Walk-in)
Penderie (Walk-in) 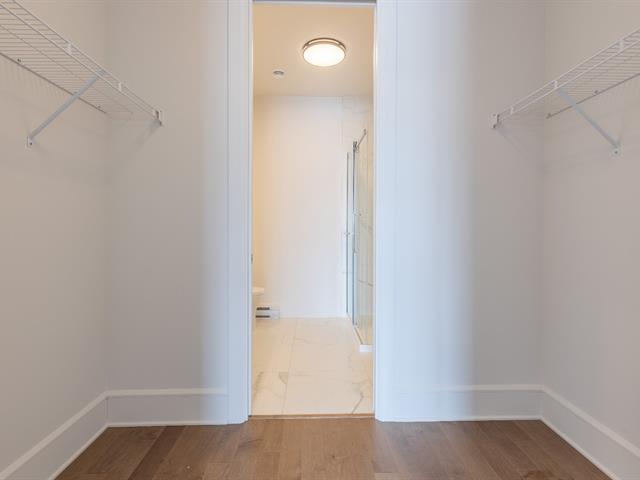 Salle de bains attenante à la CCP
Salle de bains attenante à la CCP 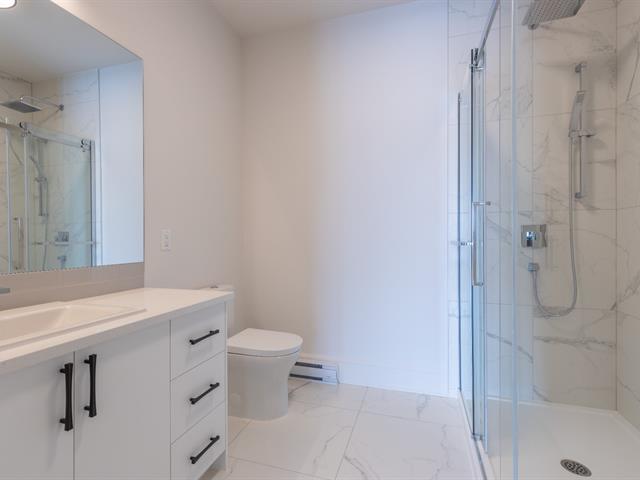 Chambre à coucher
Chambre à coucher 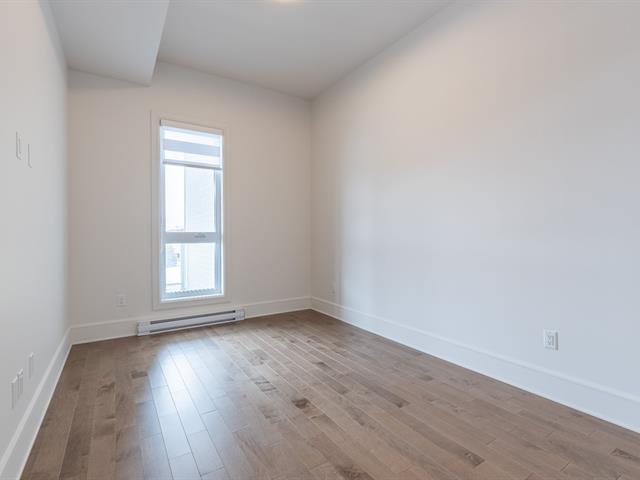 Chambre à coucher
Chambre à coucher 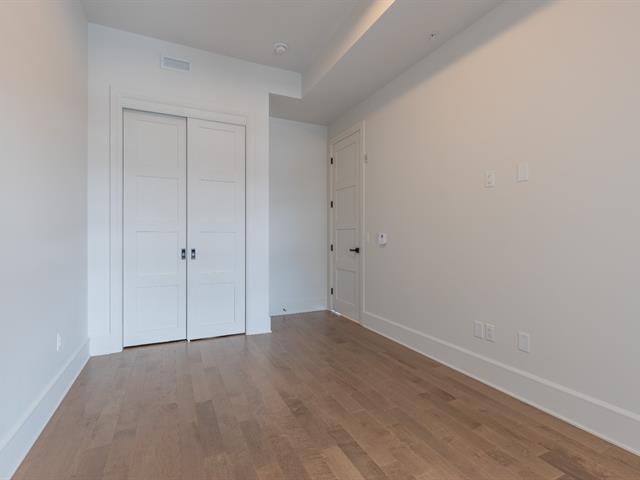 Salle de bains
Salle de bains 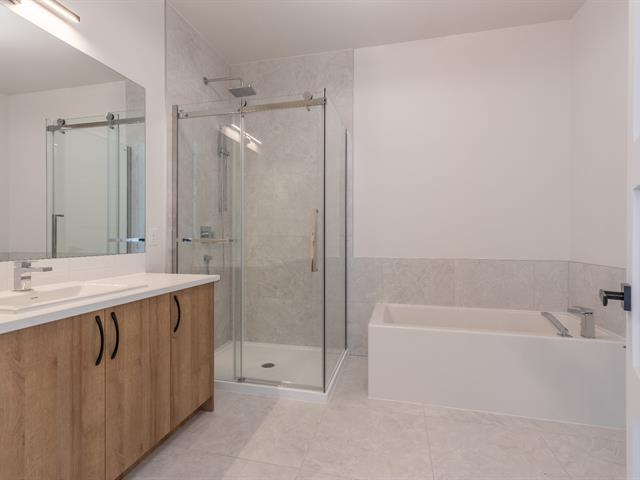 Salle de bains
Salle de bains 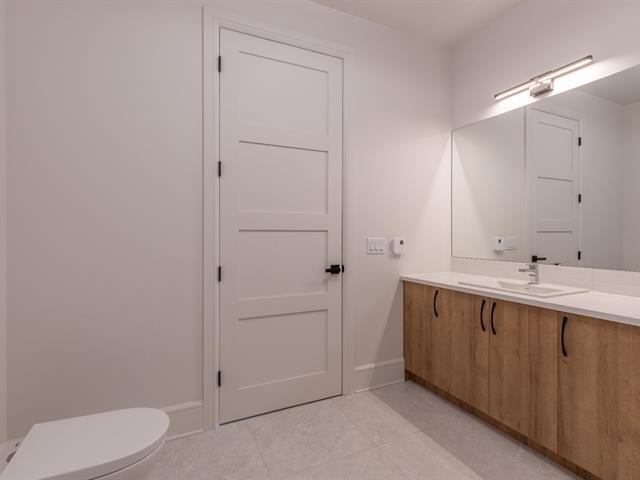 Salle de lavage
Salle de lavage 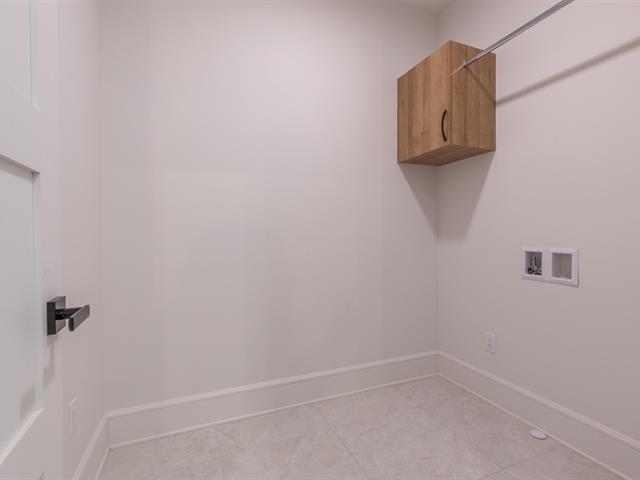 Rangement
Rangement 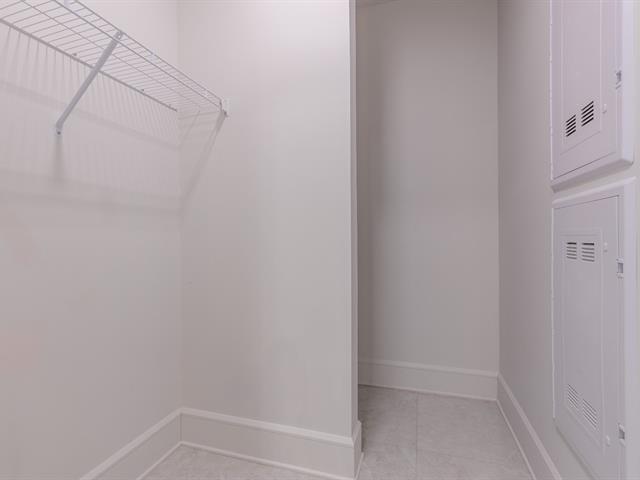 Terrasse
Terrasse 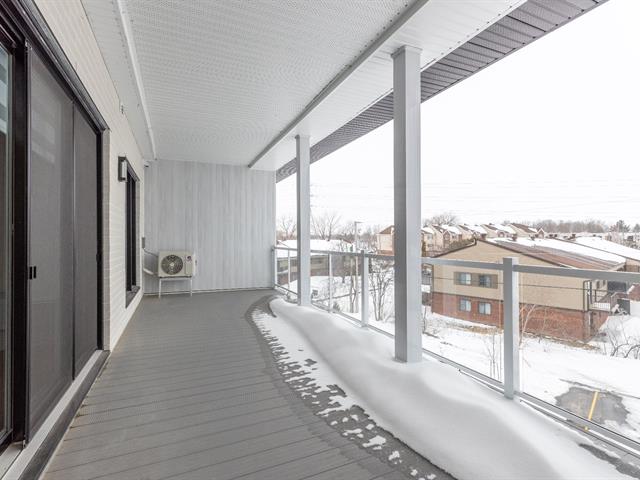 Terrasse
Terrasse 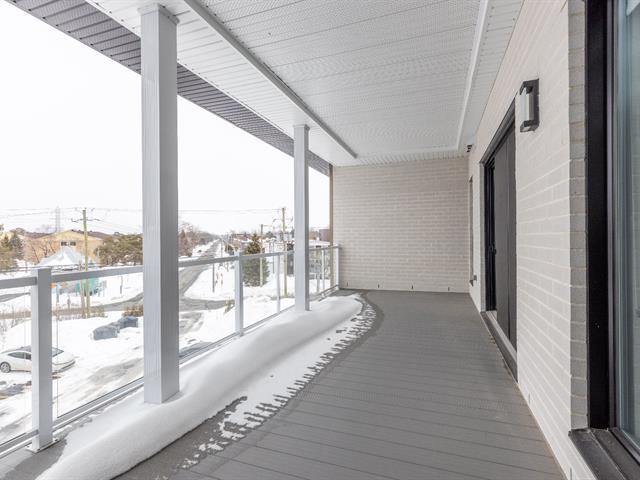 Extérieur
Extérieur 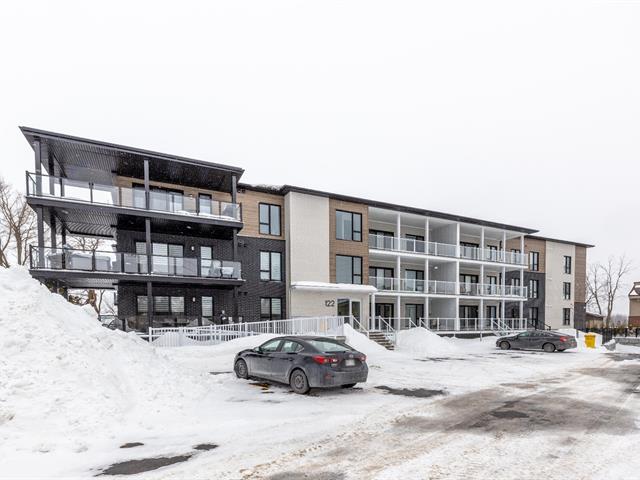
| Property Type | Condo | Year of construction | 2023 |
| Type of building | Detached | Trade possible | |
| Building dimensions | 160.00 ft. x 90.00 ft. - irr | Certificate of Location | |
| Living Area | 1,198.00 sq. ft. | ||
| Lot dimensions | Deed of Sale Signature | 15 days | |
| Zoning | Residential |
| Pool | |||
| Water supply | Municipality | Parking (total) | Garage (1) , Outdoor (1) |
| Driveway | |||
| Roofing | Garage | ||
| Siding | Lot | ||
| Windows | Topography | ||
| Window Type | Distinctive Features | ||
| Energy/Heating | Electricity | View | |
| Basement | Proximity | ||
| Bathroom | Seperate shower |
| Sewage system | Municipal sewer | Restrictions/Permissions | Short-term rentals not allowed, Smoking not allowed, No pets allowed |
| Equipment available | Ventilation system | Heating system | Electric baseboard units |
| Room(s) | LEVEL | DIMENSIONS | Type of flooring | Additional information |
|---|---|---|---|---|
| Hallway | 3rd floor | 5.4x5.8 P - irr | Ceramic tiles | |
| Storage | 3rd floor | 7x5.8 P - irr | Ceramic tiles | |
| Bathroom | 3rd floor | 8.4x6.11 P - irr | Ceramic tiles | En suite |
| Primary bedroom | 3rd floor | 10.5x15.1 P - irr | Wood | |
| Walk-in closet | 3rd floor | 8.3x4.11 P - irr | Wood | |
| Bedroom | 3rd floor | 9.5x13.2 P - irr | Wood | |
| Living room | 3rd floor | 12.1x15.6 P - irr | Wood | |
| Dining room | 3rd floor | 14.8x10.8 P - irr | Wood | |
| Kitchen | 3rd floor | 13.1x8.6 P - irr | Ceramic tiles | |
| Bathroom | 3rd floor | 8.11x9.9 P - irr | Ceramic tiles | |
| Laundry room | 3rd floor | 6.6x7.6 P - irr | Ceramic tiles |
Luxury Condo Newly Built
Enjoy an exceptional lifestyle in this stunning high-end
condo, located on the top floor. Admire spectacular sunsets
and enjoy water sports right from your home.
- Newly built
- 2 spacious bedrooms and 2 full bathrooms
- 10-foot ceilings and 8-foot doors for an elegant touch
- Modern kitchen: MDF cabinets, quartz countertops,
waterfall island, and ceramic backsplash
- Large covered balcony (300 sq. ft.) -- perfect for
relaxing or entertaining
- Primary bedroom with ensuite bathroom, featuring a
ceramic shower with an acrylic base
- High-end finishes: Mirage engineered wood floors, solid
wood trim, retro-style pine doors and moldings
- Parking included: 1 indoor + 1 outdoor + storage space
- Private dock access for paddleboarding, kayaking, and
unforgettable moments on the water
- Elevator for optimal comfort
- Direct access to Lac des Deux Montagnes
- Peaceful, natural environment
- 10 minutes from Highway 20 with quick access to Highways
20, 30 & 40
- Close to all services: grocery stores, restaurants,
clinics, schools
- Walking distance to the commuter train
No pets
No smoking
Pre-rental verification required with Oligny & Thibodeau
to the owner's satisfaction