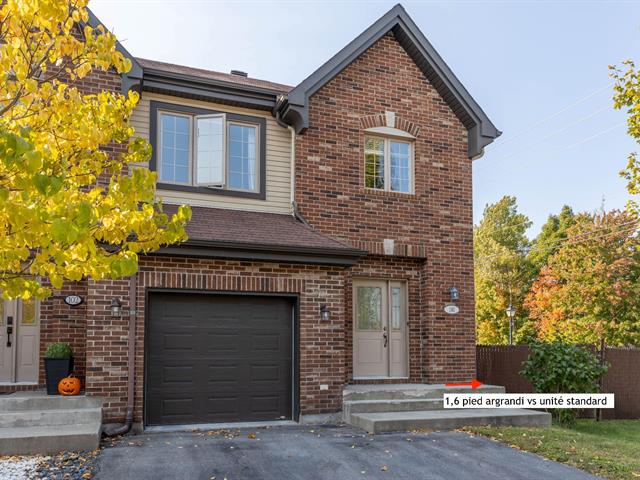
 Hall d'entrée
Hall d'entrée 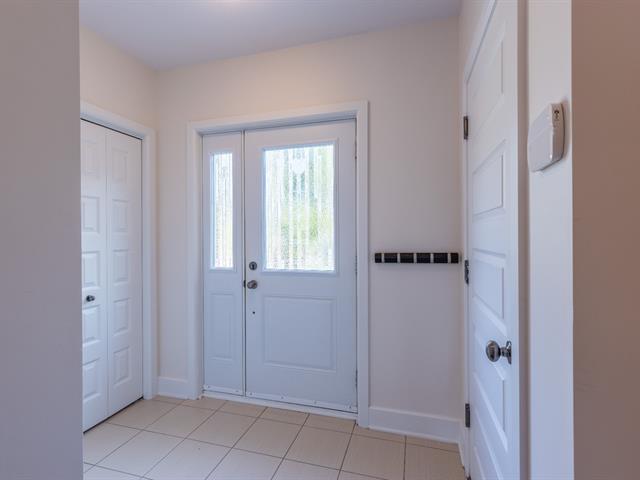 PASAGEWAY
PASAGEWAY 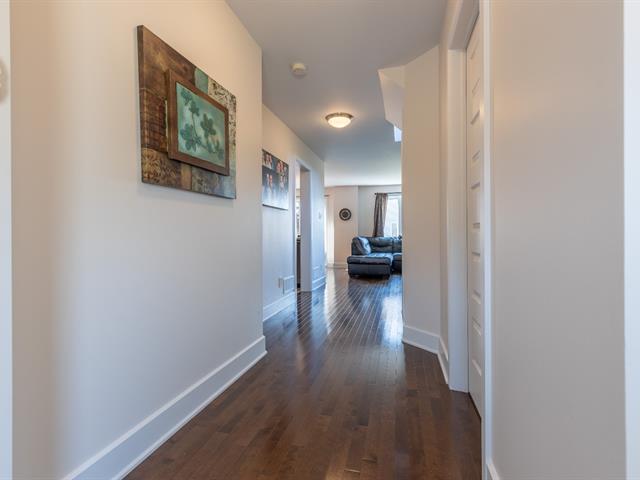 Escalier
Escalier 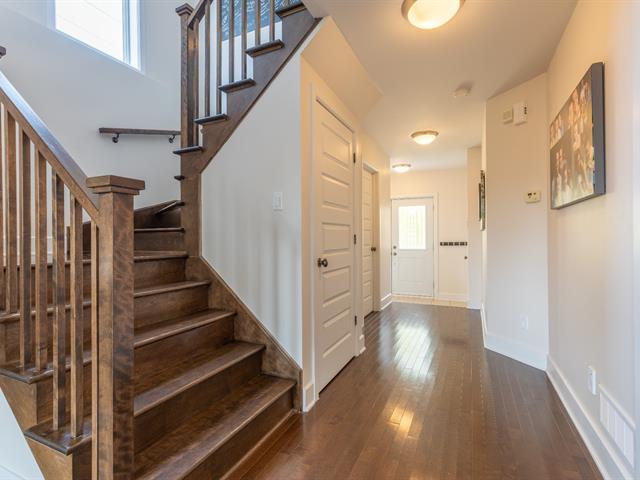 Salon
Salon 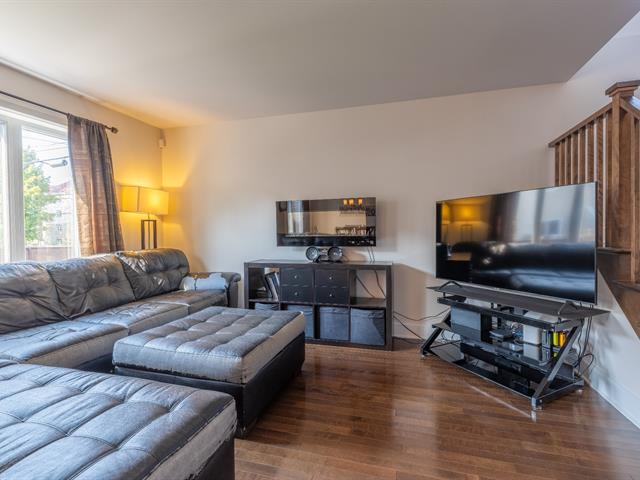 Salon
Salon 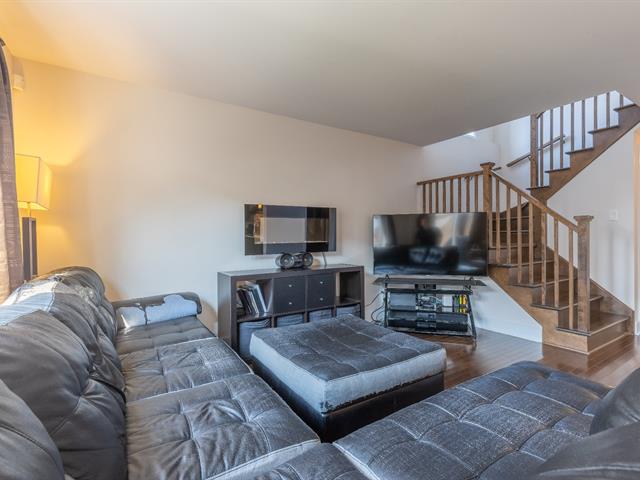 Salon
Salon 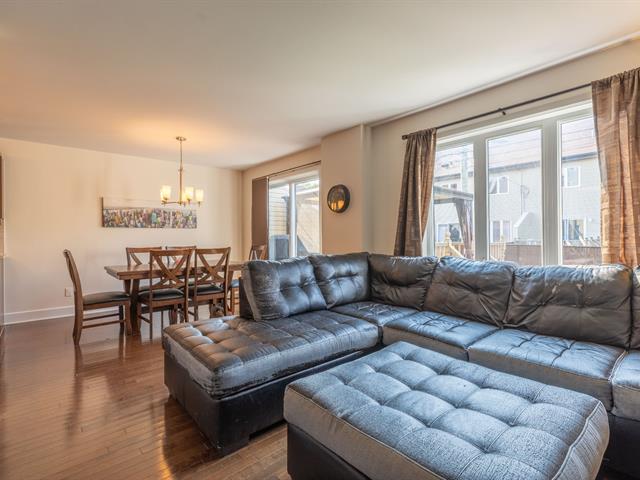 Salle à manger
Salle à manger 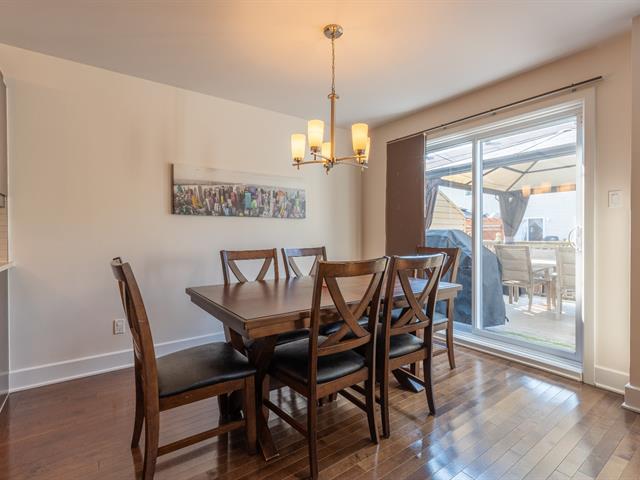 Salle à manger
Salle à manger 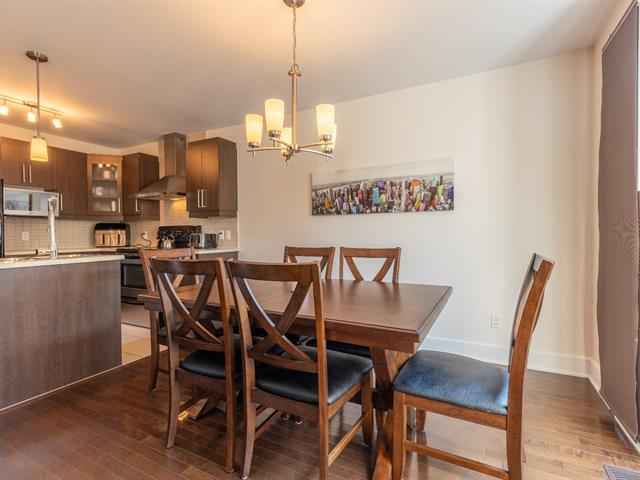 Salle à manger
Salle à manger 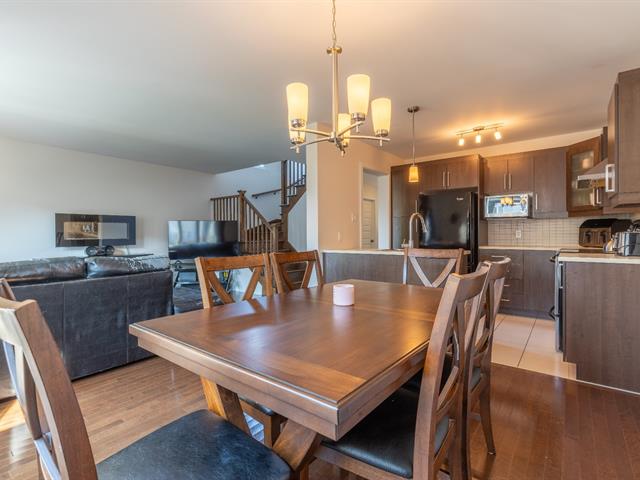 Cuisine
Cuisine 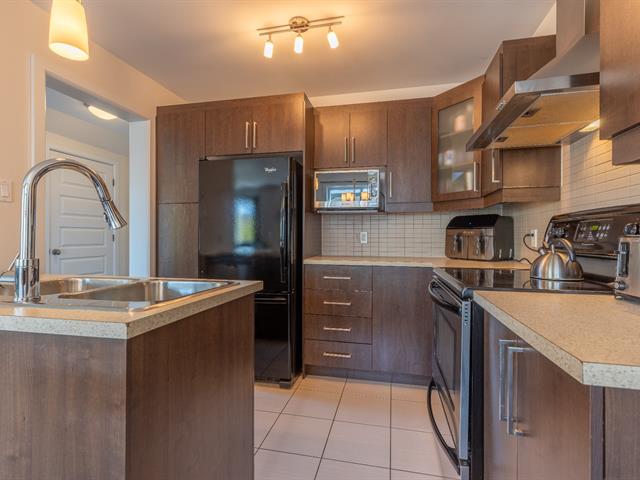 Cuisine
Cuisine 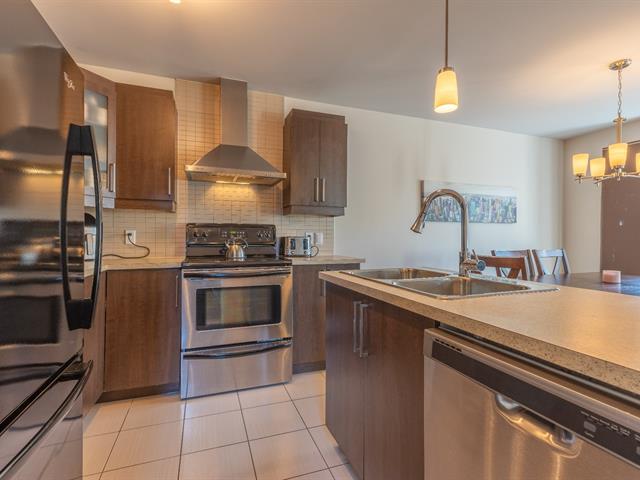 Cuisine
Cuisine 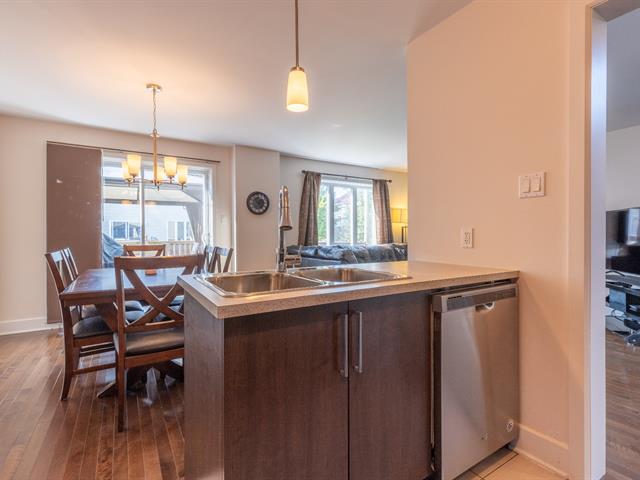 Salle d'eau
Salle d'eau 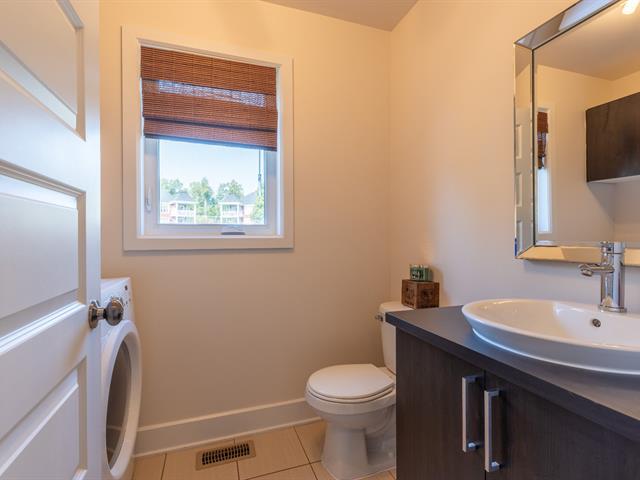 Escalier
Escalier 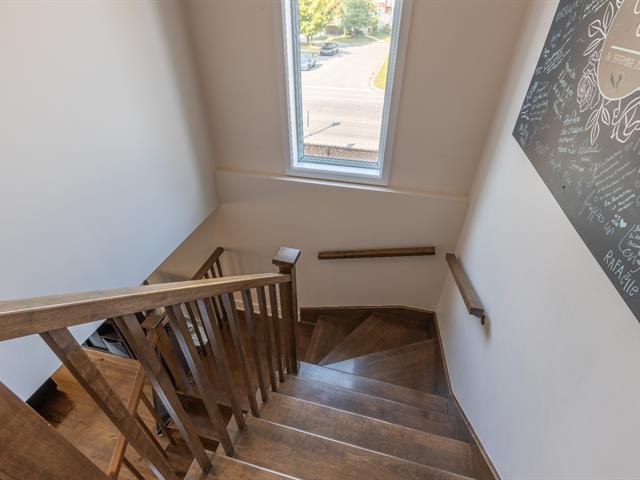 PASAGEWAY
PASAGEWAY 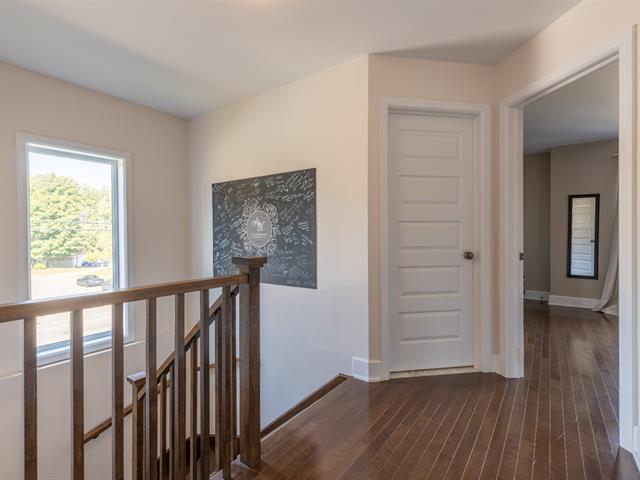 Chambre à coucher principale
Chambre à coucher principale 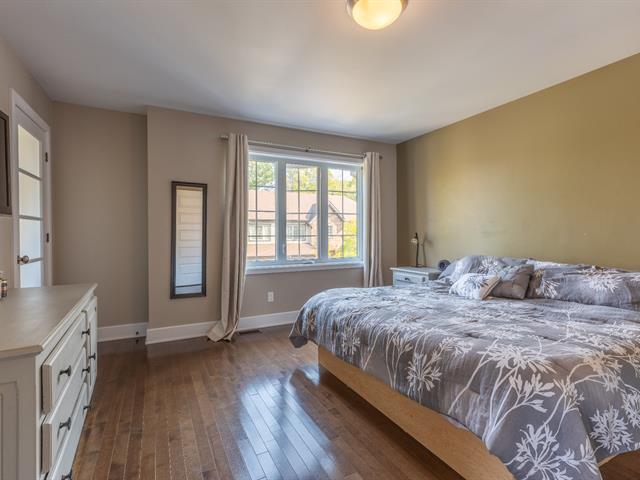 Chambre à coucher principale
Chambre à coucher principale 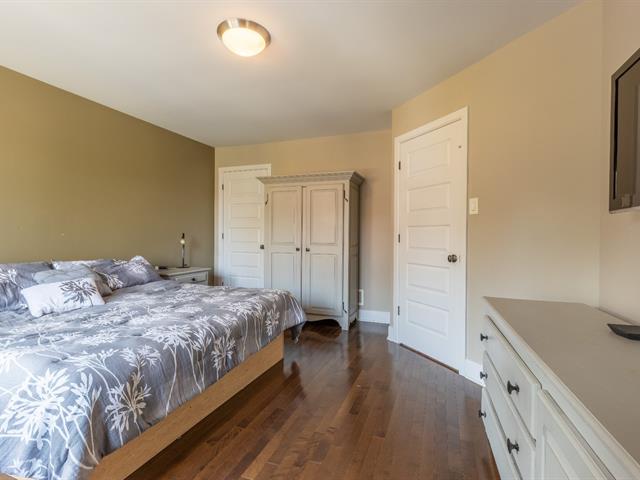 Chambre à coucher principale
Chambre à coucher principale 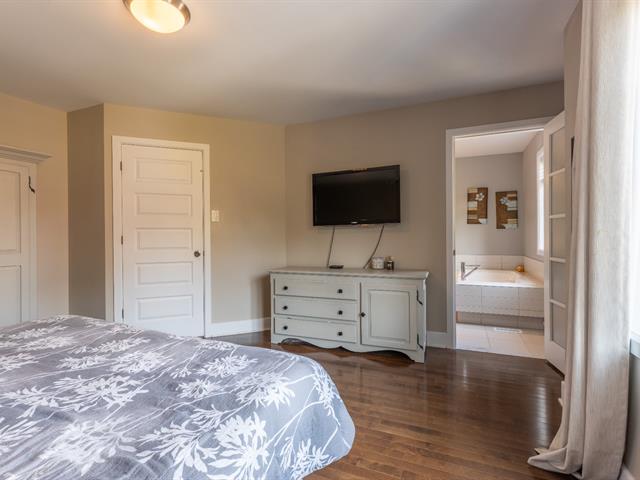 Salle de bains
Salle de bains 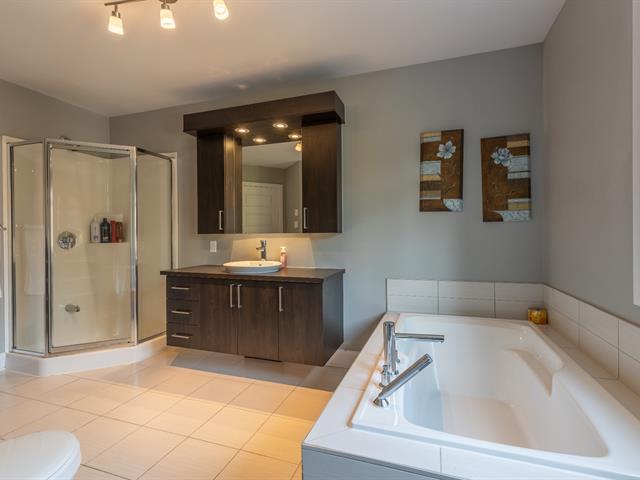 Salle de bains
Salle de bains 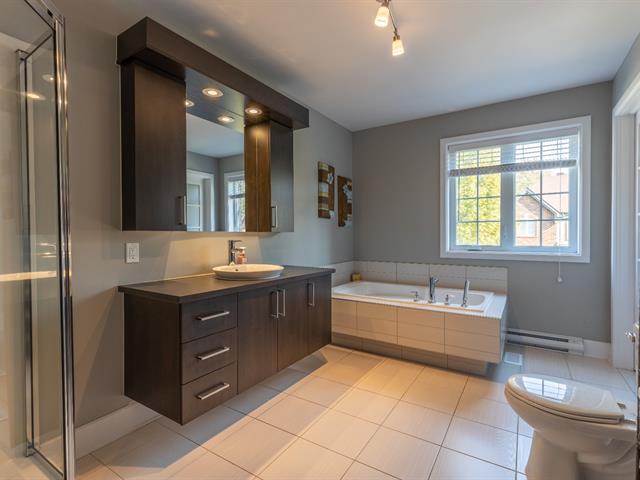 Chambre à coucher
Chambre à coucher 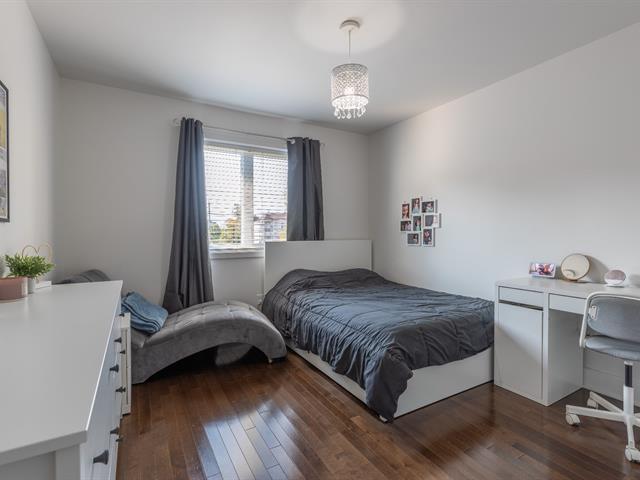 Chambre à coucher
Chambre à coucher 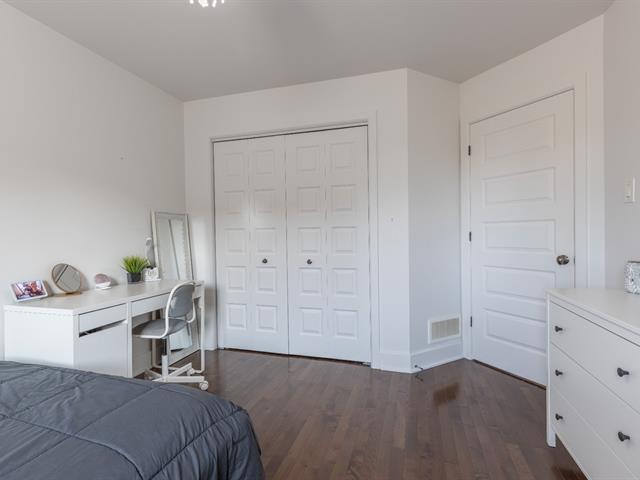 Chambre à coucher
Chambre à coucher 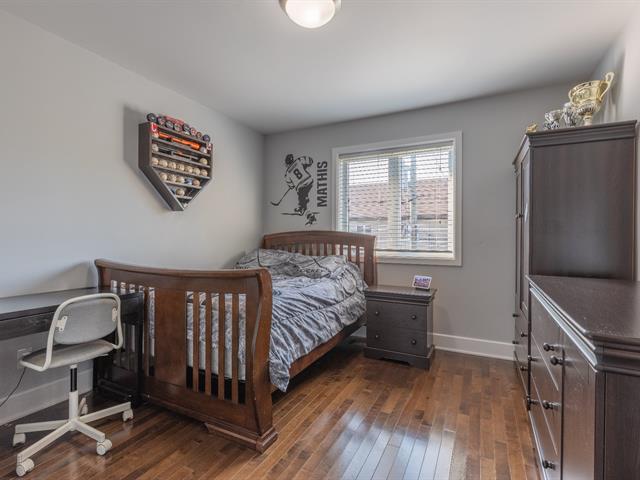 Chambre à coucher
Chambre à coucher 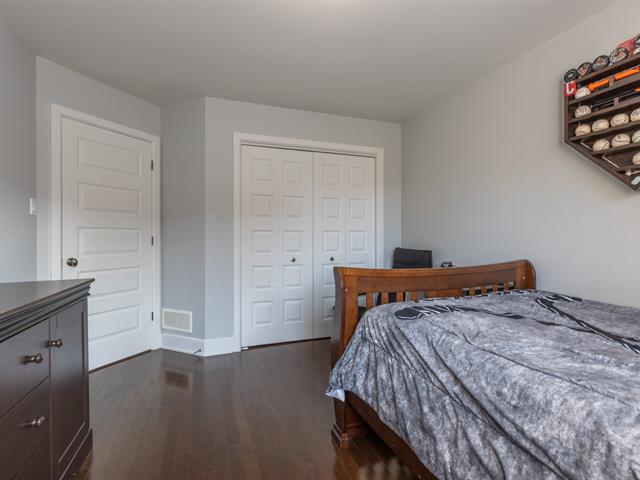 Salle familiale
Salle familiale  Salle familiale
Salle familiale  Salle familiale
Salle familiale 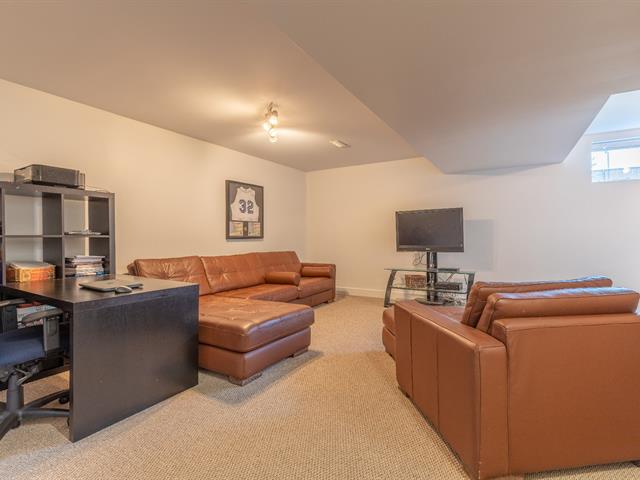 Balcon
Balcon 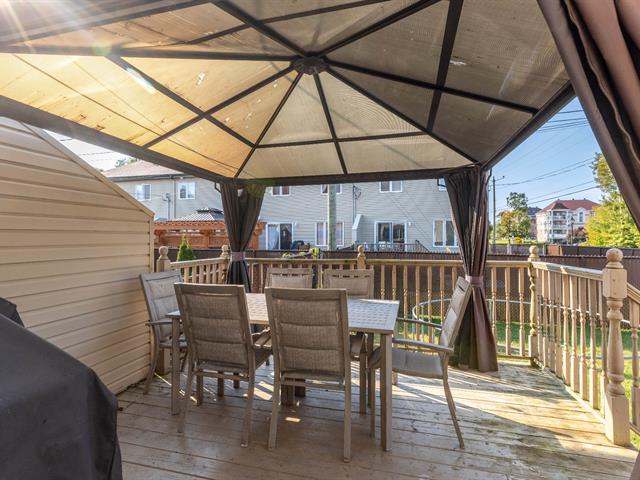 Cour
Cour 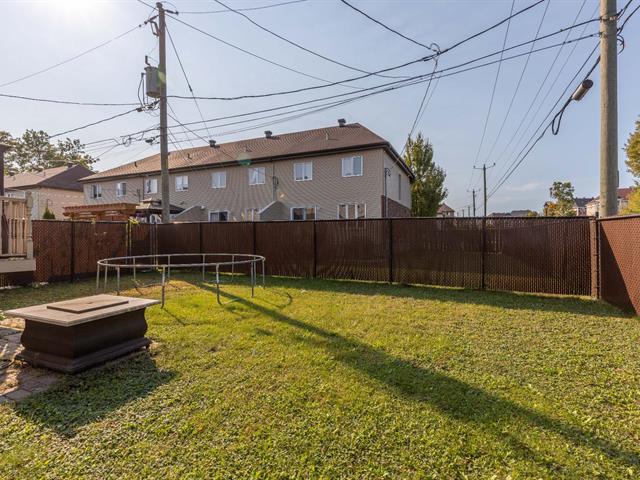 Face arrière
Face arrière 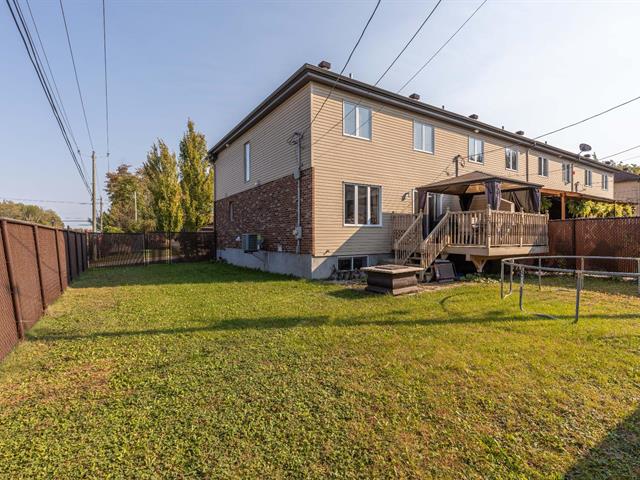 Façade
Façade 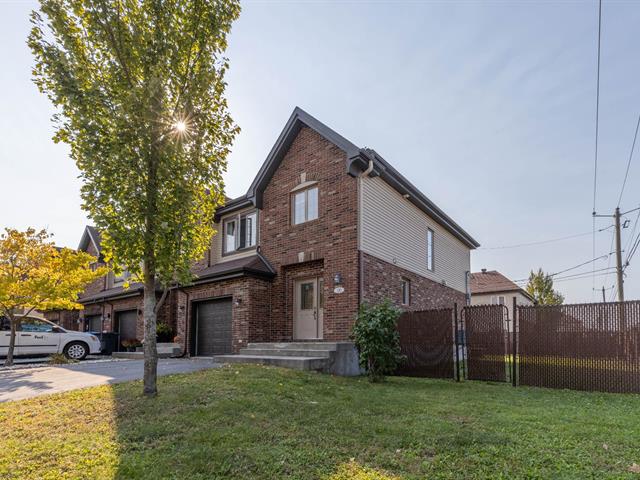 Façade
Façade 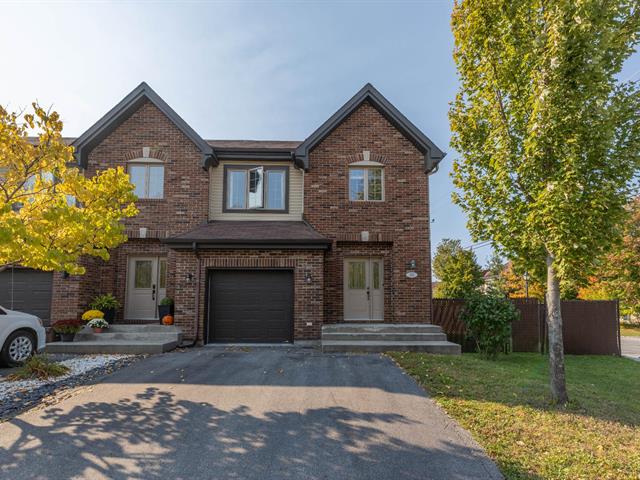
| Property Type | Two or more storey | Year of construction | 2012 |
| Type of building | Attached | Trade possible | |
| Building dimensions | Certificate of Location | ||
| Living Area | |||
| Lot dimensions | Deed of Sale Signature | 157 days | |
| Zoning | Residential |
| Pool | |||
| Water supply | Municipality | Parking (total) | Garage (1) , Outdoor (2) |
| Foundation | Poured concrete | Driveway | Asphalt |
| Roofing | Asphalt shingles | Garage | Fitted |
| Siding | Brick | Lot | Fenced |
| Windows | PVC | Topography | Flat |
| Window Type | Crank handle | Distinctive Features | |
| Energy/Heating | Electricity | View | |
| Basement | Finished basement, 6 feet and over | Proximity | Public transport, ATV trail, Snowmobile trail, Cross-country skiing, High school, Elementary school, Bicycle path, Park - green area, Golf, Daycare centre, Cegep, Highway |
| Bathroom | Seperate shower, Adjoining to primary bedroom |
| Sewage system | Municipal sewer | Distinctive features | Private street, Cul-de-sac |
| Equipment available | Ventilation system, Central air conditioning | Heating system | Air circulation |
| Cupboard | Melamine |
| Room(s) | LEVEL | DIMENSIONS | Type of flooring | Additional information |
|---|---|---|---|---|
| Hallway | Ground floor | 7.7x4.10 P | Ceramic tiles | |
| Washroom | Ground floor | 7.5x5.5 P | Ceramic tiles | |
| Kitchen | Ground floor | 9.6x8.0 P | Ceramic tiles | |
| Dining room | Ground floor | 9.10x11.2 P | Wood | |
| Living room | Ground floor | 14.5x11.8 P | Wood | |
| Primary bedroom | 2nd floor | 13.5x14.8 P | Wood | |
| Walk-in closet | 2nd floor | 7.4x5.0 P | Wood | |
| Bedroom | 2nd floor | 10.11x12.0 P | Wood | |
| Bedroom | 2nd floor | 10.10x12.0 P | Wood | |
| Bathroom | 2nd floor | 8.3x13.6 P | Ceramic tiles | |
| Family room | Basement | 21.0x17.10 P - irr | Carpet | |
| Storage | Basement | 7.4x9.6 P - irr | Carpet |
Discover this extended 1.6 ft corner-unit townhouse like a
semi-detached located in a highly sought-after area in the
heart of Pincourt. Offering the perfect balance of comfort,
space, and an ideal location, this property is designed to
meet all your needs.
Property Features:
- Spacious entrance, perfect for welcoming family and
guests.
- Bright living room, ideal for relaxing in a space filled
with natural light.
- Open-concept living area, providing a welcoming and
practical ambiance.
- Hardwood floors and stairs, adding warmth and elegance.
- Modern kitchen with ceramic backsplash, perfect for
cooking enthusiasts.
- Large primary bedroom with a walk-in closet and direct
access to the bathroom.
- Two additional well-sized bedrooms, ideal for children, a
home office, or guests.
- Full bathroom with a podium bath and separate shower.
- Finished basement with a large family room and extra
storage space.
- Single garage with a mezzanine to maximize storage.
- Spacious, fenced, and private backyard, perfect for
enjoying sunny days in peace.
Location:
- Close to primary schools.
- Walking distance to Chêne-Bleu High School.
- Just steps from grocery stores and essential amenities.
- 3 minutes by car to restaurants, pharmacies, banks, the
SAQ, and more.
- A short walk to Pincourt Golf Course, perfect for outdoor
enthusiasts.
- Easy access to forest walking trails and bike paths.
- Close to public transit services, making commuting
convenient.
Don't miss this unique opportunity to live in a bright and
spacious home with quick access to everything Pincourt has
to offer!